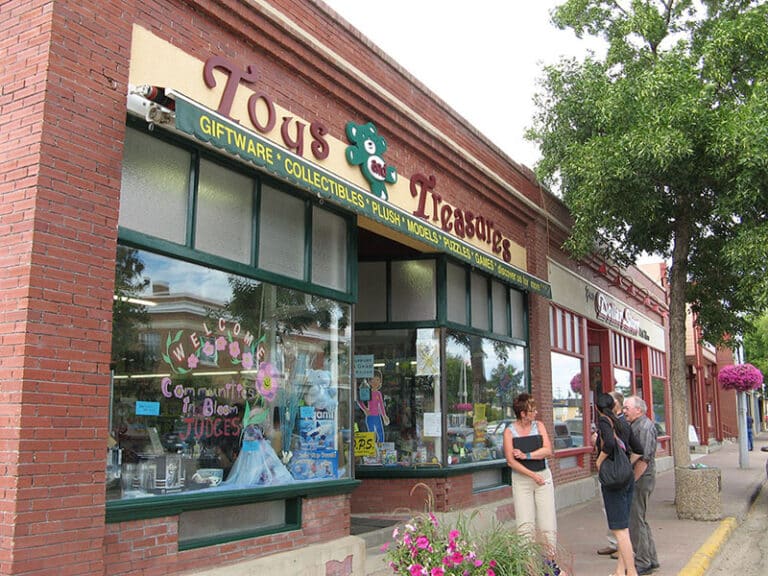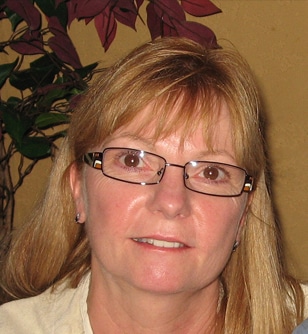
Community Design Strategies Inc. was incorporated in 2006 with the leadership of its principal Merinda Conley.
CDS Inc. has assisted communities, developers, architects, and planners in heritage building conservation; generating conservation plans; developing protocols for investigative work, graffiti removal, masonry cleaning and façade restoration; undertaking heritage surveys, creating municipal heritage inventories; preparing context papers and heritage management plans, and designing interactive management tools to assist with implementation.
CDS Inc. is well positioned with a diverse range of heritage conservation experience for the protection of heritage properties and cultural landscapes.

Merinda Conley is the principal owner of Community Design Strategies Inc., which was incorporated in 2006. Merinda holds a Master of Environmental Design in Architecture, an Honours Diploma in Architectural Technology, and a Certificate in Management Development from The University of Alberta’s School of Business. She is a certified member of the Royal Architectural Institute of Canada, certified under the National Charrette Institute, and an Associate Member of the American Institute of Architects, and is a recipient of over sixteen awards, including a Canadian Institute of Planners Award of Merit in 2019, a Gold Medal from the American Institute of Architects and two Alberta Premier’s Awards of Excellence for her professional contributions, delivery and management of the Alberta Main Street Program.
Merinda’s focus is on her consulting work with heritage conservation, main street revitalization, public engagement, and design and illustration. Her heritage conservation services include working with communities to survey their local heritage resources, identify Places of Interest, develop heritage inventories, prepare context papers and heritage management plans with interactive management tools. She also prepares conservation plans, heritage impact assessments, and various protocols for appropriate building conservation.
Merinda is also Associate Director of the award- winning Co-Design Group based out of Vancouver and Calgary, and is a core Co-Design architect/artist facilitator. She is highly skilled at sketching ideas of participants during design dialogue, and has assisted in facilitating nearly 200 visioning/charrette sessions for civic spaces, community development, institutional buildings, housing, parks, recreation, tourism, main street revitalization, and cultural developments. Co-Design visioning programs have also involved school children through “City on the Wall” exercises. Merinda is also co-author of the book Co-Design: A Process of Design Participation published in 1989 by Van Nostrand Reinhold in New York.

Robert has a background in heritage, arts, management, and communications. Robert has considerable experience with heritage surveys, site evaluation and integrity assessments, and writing Statements of Significance. He has assisted CDS Inc. with projects involving heritage surveys, heritage inventories, integrity assessments, writing Statements of Significance and Context Papers. These projects involved such clients as Smoky Lake County, Marwayne, Turner Valley, High River, Strathmore, and Lethbridge. He also assisted with the development of heritage management plans for Smoky Lake County, Yellowhead County, and the Municipality of Crowsnest Pass. Robert also undertook an oral history project for the City of St. Albert which included conducting nineteen recorded and transcribed interviews with local seniors and preparing draft copies for eleven plaques denoting historic buildings and locations in the community.
In 1996, Robert became Coordinator of the Camrose Main Street Project while, at the same time, managing the downtown Business Revitalization Zone and City Centre Camrose. During his 9 years in this combined role, Robert gained considerable Main Street experience and insight into heritage policy and management, historic building rehabilitation and preservation, and the dynamics of community engagement.
Robert has also participated in workshops and forums previously hosted by the Municipal Heritage Partnership Program (MHPP) in Alberta, including the writing of Statements of Significance. Robert oversaw the rehabilitation of the historic Camrose Bailey Theatre, for which he prepared documentation for designating the theatre as a Municipal Historic Resource and placing the theatre onto the National Registry. Robert is enthusiastic about arts, culture, and heritage, and understands the integral part they play in a community that strives to maintain and protect its historical integrity.

Carrie brings a passion for effective visual communication and 13+ years of graphic design experience. She has worked almost exclusively for planning and development firms, as well as directly with towns, cities and municipalities across Alberta and British Columbia. Her ingenuity and conceptual thinking are welcome additions to our communications and engagement practice.
She strives to create designs that are not only visually appealing, but also communicate a message effectively. Her responsibilities include developing project branding, advertisements, map work, digital illustrations, print publications (proposals, reports, brochures and handouts), presentation materials (boards, posters, interactive pieces), and social media and web based materials. She is committed to creating designs that have a positive impact.

Jim Goud has many years of client care and hands on experience in the construction industry, bringing practical and creative solutions with ultimate respect for the goals of the client. Currently enrolled in the RAIC Centre for Architecture program at Athabasca University, he is responsible for the digitized production of detailed drawings.
Jim has years of experience in design consultation services to homeowners and contractors for a wide array of projects ranging from commercial and residential design to millwork, cabinetry, and interior spatial reconfigurations.
Jim is trained in AutoCad, Sketchup, Chief Architect, Decotech and Reviit, all of which affords the opportunity to communicate ideas effectively. He is also very familiar and well-versed with the National and Alberta Building Code, and the City of Calgary Land-Use Bylaws.